Nestled in the coveted Banbury neighborhood, this beautifully designed 5-bedroom home sits on an impressive 84 x 125-foot lot. Boasting over 6,000 sqft of living space, the property features a 3-car garage, stunning millwork, and exceptional craftsmanship throughout. A wrought-iron entry opens into a striking two-story foyer with floor-to-ceiling wainscoting, leading to a well-appointed office.
The main level offers an expansive living and dining area, seamlessly connected to an enlarged kitchen, breakfast room, and family room with access to a private backyard. The kitchen showcases a custom English framed inset design by Bloomsbury Fine Cabinetry, featuring a Subzero fridge and freezer, Wolf gas range, Miele dishwasher, and a chefs island with ample storage.
Upstairs, find five spacious bedrooms and three bathrooms, enhanced by California shutters, hardwood floors, and a skylight.
The fully finished basement includes a large rec room, games room, gas fireplace, and a renovated bathroom.
Great access to the highways and TTC routes. Excellent public and private schools: Crescent, TFS, Bayview Glen, Crestwood, LaCitadelle, Denlow PS (7 min walk), Winfield MS (15 min Walk), York Mills CI (6 min walk), and Northern SS. Steps from Banbury Community Center, Banbury Tennis Club, Windfields Park, and Ravine. Minutes away from shops at Don Mills and Edwards Garden!
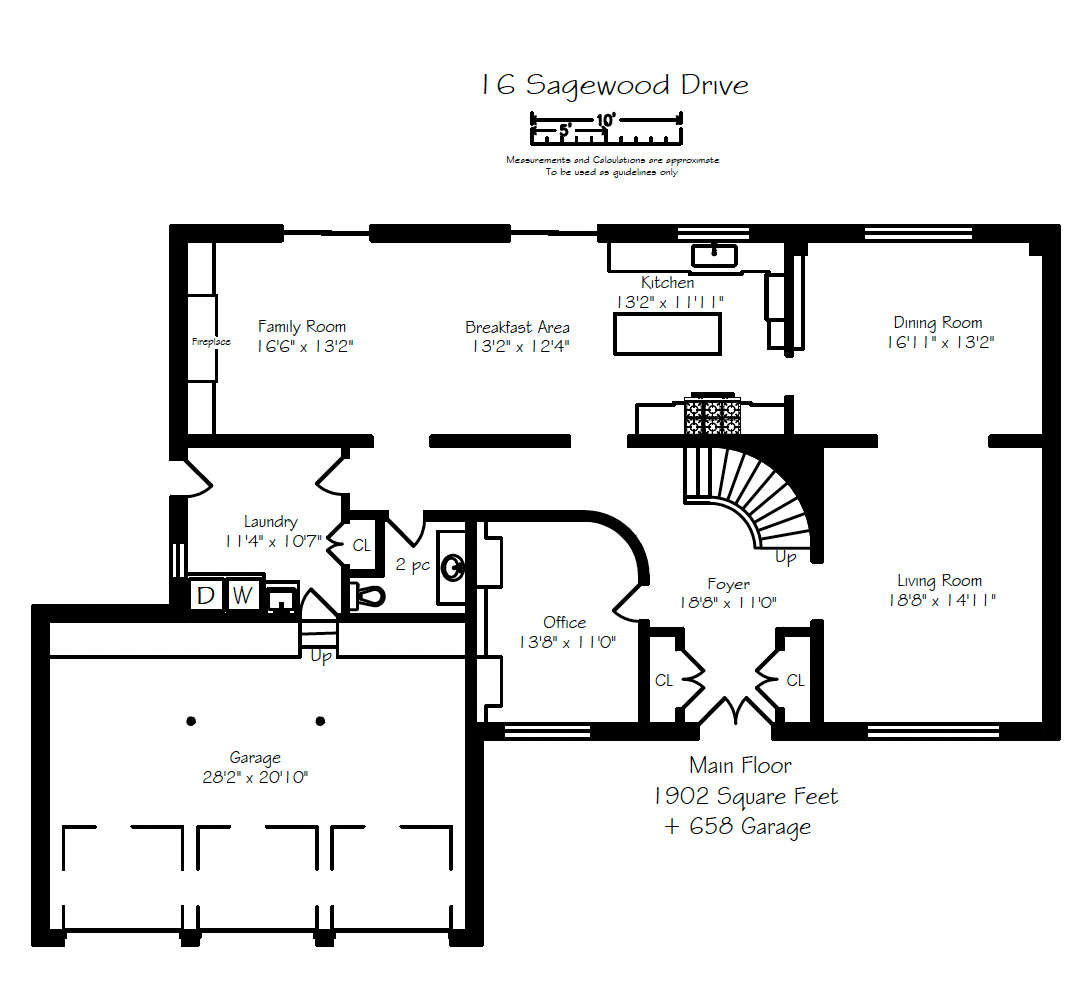
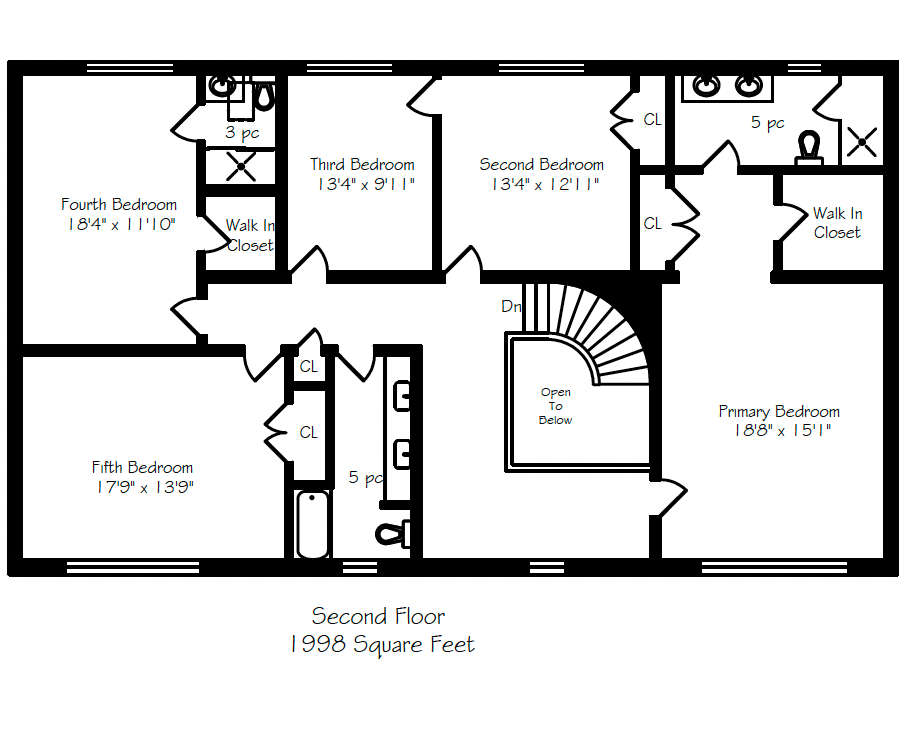
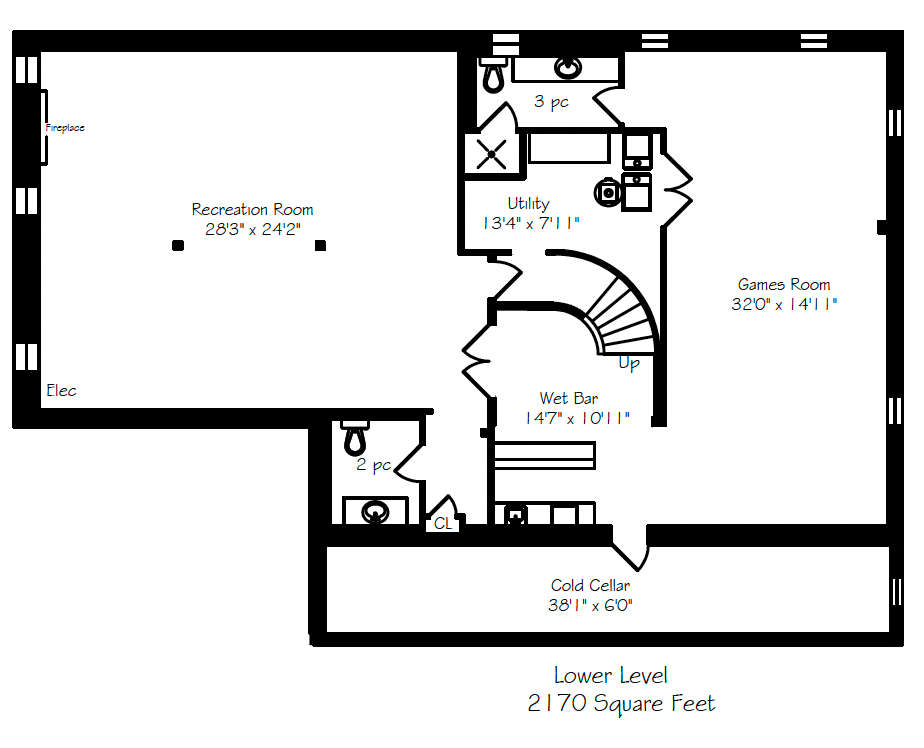

Description
Named the second-best neighbourhood in the entire city by Toronto Life magazine in 2013, Banbury Don Mills was developed between two rivers: Wilket Creek and the Don River form its western and eastern boundaries. This modern, affluent community stretches from York Mills in the north to Eglinton in the south.
The Neighbours
This is a truly diverse Toronto neighbourhood, with many first and second generation Canadians. The population’s not only ethnically diverse: with just over 23% of its residents in the 65+ category, there are more seniors here than a lot of other Toronto neighbourhoods. However, the largest population growth category is in the 0-14 range.
What It's Like
There’s an interesting inconsistency to Banbury Don Mills, in that it’s actually not particularly expensive by Toronto housing standards – coming in at slightly below the average city-wide home price. These savings seems to translate directly into disposable income for residents, who are more than happy to spend $4 for a single scoop of ice cream.
What You'll Like
In addition to 13 private schools, Banbury Don Mills has several public schools. Secondary students can attend York Mills and Don Mills Collegiates. The Toronto Public Library has a large branch adjacent to the Shops at Don Mills. Sunnybrook and North York General hospitals are both close by.
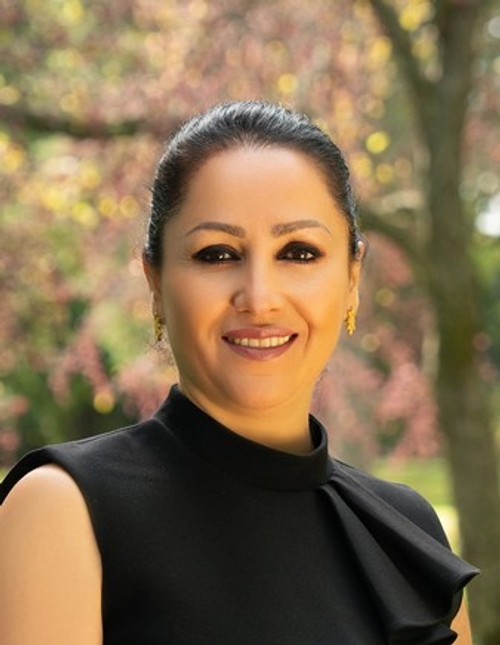
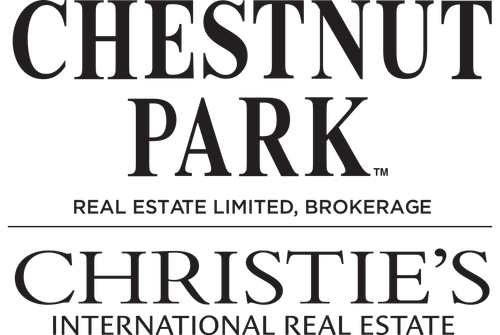
16 Sagewood Drive
Share this property on:
Message Sent